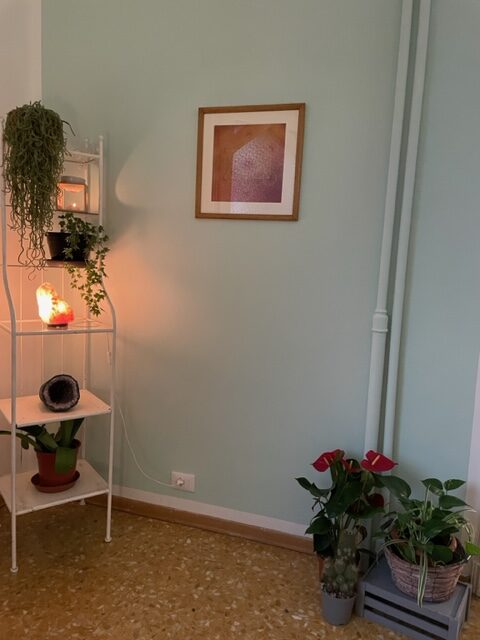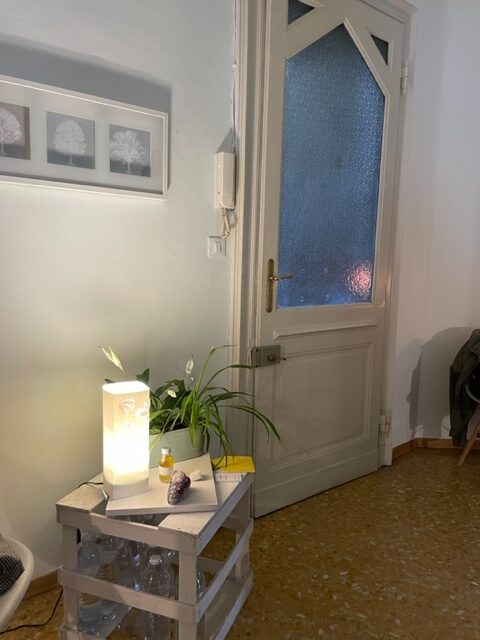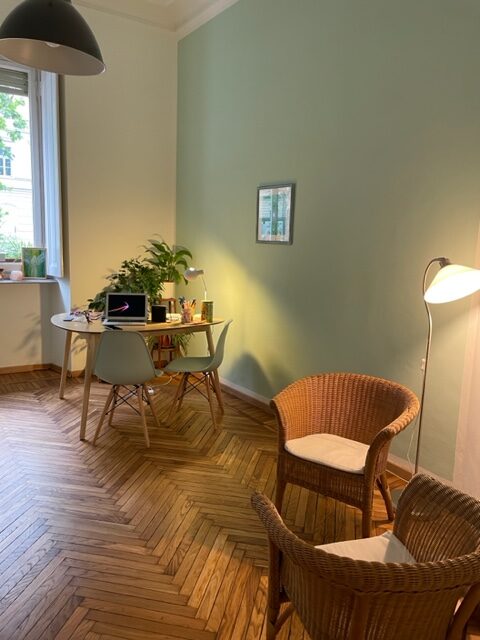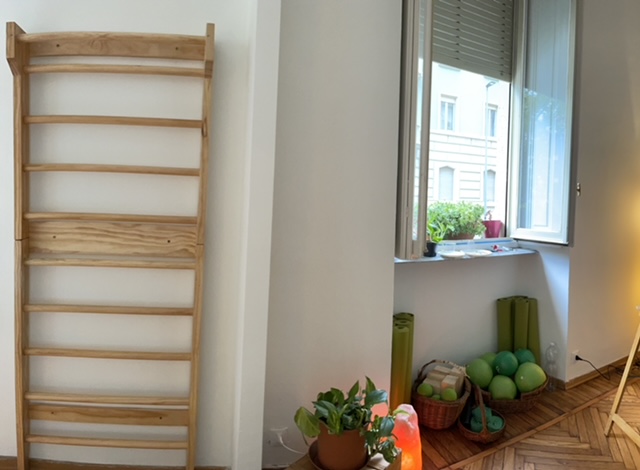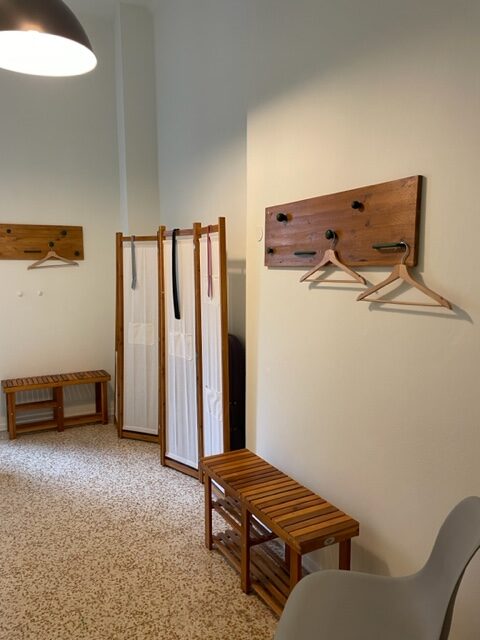Feng Shui Design for a holistic centre: furnishing criteria, organization of spaces, choice of colors, shapes and materials for a holistic centre.
A Feng Shui Design for a holistic centre is always characterized by the application of the Chinese Compass (Ba Gua) on the plan of the site, drawn in order to identify the Eight Directions, as shown in figure 1. The hall (Turtle) is oriented towards the northeast, the western side represented by the Tiger is towards the mountains, the south (Phoenix) towards the south of Turin and the east (Dragon) towards the Turin hills. The analysis shows a traditionally unfavorable entrance direction from the northeast (Earth 8) and a general good exposure towards the south-southwest and east-southeast with openings consisting of windows on the ground floor but with sufficient brightness.

The main shape to be analyzed is the perimeter of the site, which has two edges towards the north and the northeast (circled in red in fig. 1) and a diagonal wall (circled in red in fig. 1) that creates an irregular space inside the gym area.
It would be the best choice a thorough use of all the space included in the perimeter, avoiding any “dead end” that could turn up in the hall and in the gym area.
In the Feng Shui Design balance of shapes is realized according to Wu Xing, therefore, the suggestion is to increase the Water shapes to the north (“coffee corner” with curvilinear shapes, an aquamarine painted wall) and the Fire shapes to the south (pillows with colored triangular designs in the gym area), in order to improve the Turtle-Phoenix axis where we find the irregular shapes.
On the Dragon-Tiger axis, however, it would be appropriate to increase the presence of Metal or circular furniture/objects on the walls towards the west in order to improve the energy of this direction that is without openings, for istance placing circular or oval mirrors in the changing room with gold/silver frames would be a good Feng Shui cure.
The wooden floors in the two main rooms are suitable for both the activities of the centre and the direction of the Chinese Compass. It should be taken into account that Wood slows down the Qi movement and therefore favors meditation or any meditative kind of training, while the use of rhytmic music will help to counterbalance this quality in acse of more dynamic activities. In the other rooms, Qi on the floors will tend to be accelerated by tiles: therefore, after adequate testing (during a year) check whether to make corrections (carpets) to slow down the Qi in these spaces.
The choice of using green as the dominant color is very suitable for the type of work to be done in a holistic centre; it should be increased by plants and by adding drops of green on the walls and ceiling painted in white. Any addition of other colors should be decided later.
It would be useful to do an initial energetic cleansing based on holy sticks and grain incense, and then to continue to keep the olfactory Qi active by diffusing aromas at will.
ROOMS IN DETAILS
HALL
As already mentioned, the incoming Qi, whose direction is unfavorable since the north is not considered, according to Feng Shui, to bring favorable energies, should in any case be filtered not only by a Genesa crystal, but also by porous stones that absorb negative energy. The “coffee corner” should be placed in the corner near the Genesa with some plants, crystals (amethyst druse) and if possible pumice stone.
It is recommended to close all the doors except those for immediate use. Always keep the bathroom closed. Any chair should be placed near the coffee corner.
OFFICE
The southeast direction is very favorable for work, supporting the power of the Eastern Dragon.
A proper arrangement of the furniture should take into account the division of the space into three energetically distinct parts where different jobs are done: the first is the treatment area (in green), the second is the sitting area (in ochre) and the third is the office area (in yellow).
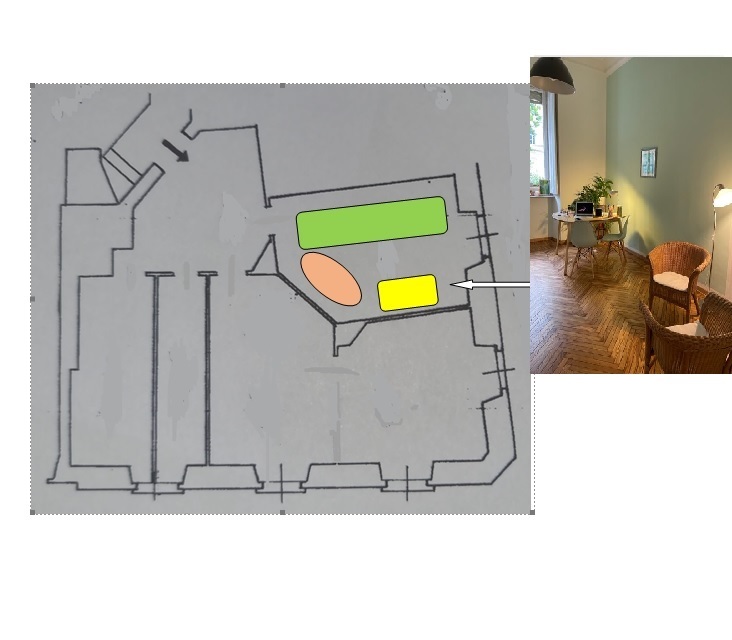
The first is essentially composed of a treatment bed which should preferably be green.
The second is the counseling area which will consist of two armchairs and a bookcase.
The third is the office area, that we recommend to be composed of a desk and two chairs.
The wall behind the desk will be colored in light green while the other walls and ceiling will be white with a hint of light green.
To avoid too many colors, it is advisable to use green chromatics, i.e. tone on tone for all the furnishing elements, which will also have the wood color of their material. The shapes should not be too square and therefore curved elements are advisable for the shapes of chairs, desk and bookcase.
The lighting must be warm (choose the bulbs carefully)
The directionality/diffusion of the lights must be assessed by the persons in charge of the centre.
Any certificate related to the activities of the centre should be placed on the wall behind the desk.
It is necessary to create a “green corner” at the point indicated by the arrow (Fig.2).
GYMN AREA
The good exposure to the south-southwest will bring a remarkable interest and good publicity from customers.

Fig.3 – Gym area – Drawing and photo by Fabio Petrella
The position assigned to the group leader, with the back towards the window, is good to control everyone and also the access into the area. The worst positions are those with their back to the door and the east wall while the southwest side is affected by the noise from the street but benefits from the Earth direction and its guiding energy. In any case, to avoid any problems, the distribution of the group should be carefully planned taking into account needs and features of the participants; random choices could be risky.
Also is this area it si advisable that the lighting should be warm (choose the bulbs carefully). When hanging images on the walls and/or other furnishing elements, bright colors of Fire (red, purple, orange, yellow) should be used. Consider whether to include a green corner in this environment in one of the two corners indicated by the green arrows (Fig.3).
THE REALIZATION:
